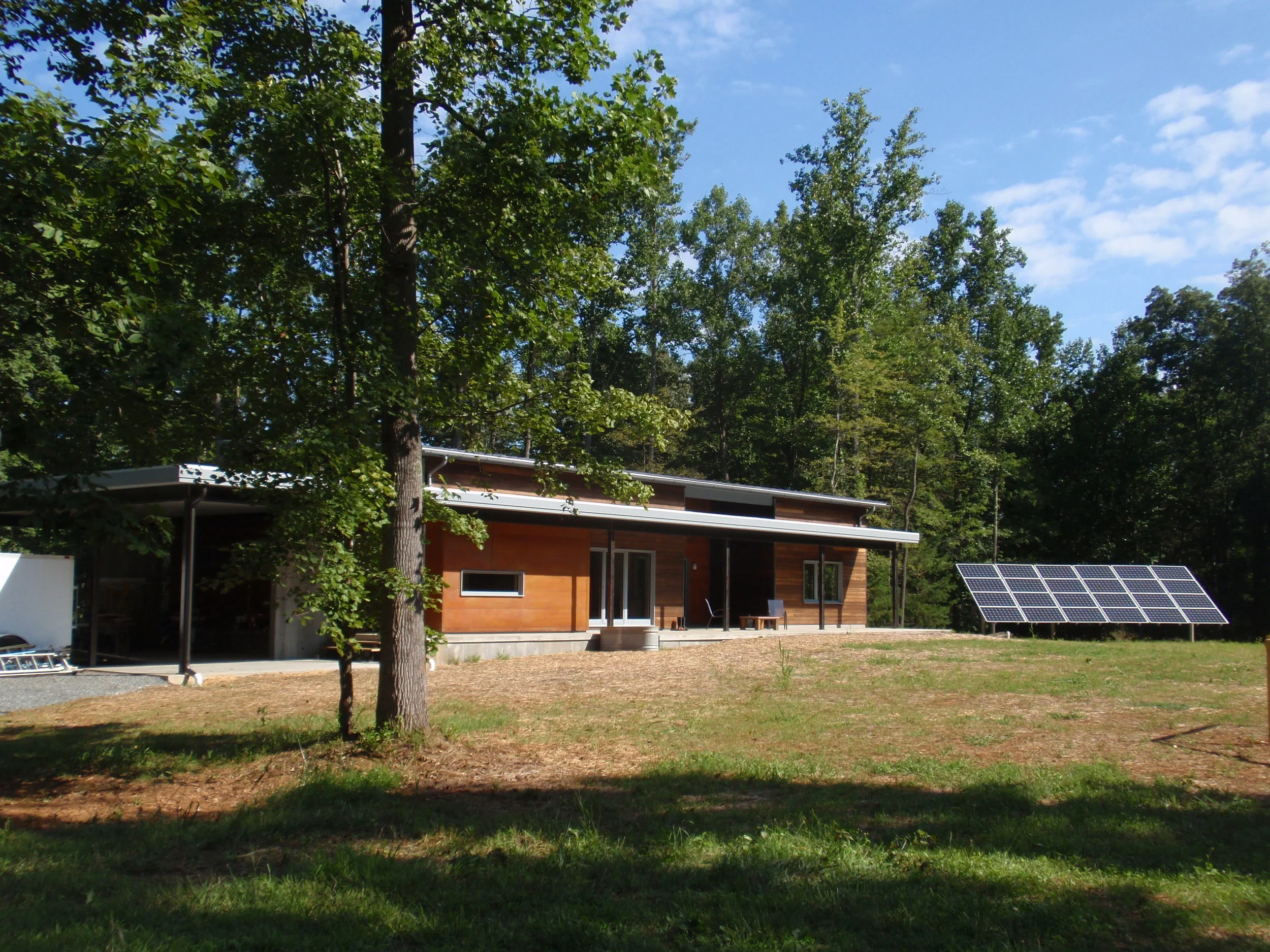Passive measures
- a well-insulated, airtight but vapor-open building-envelope to minimize energy-losses (R28 above ground walls, R24 basement walls, R26 slabs, R54 roofs, windows and doors with R11 triple-pane glazing and R7 wood-clad frames, Airtightness 0.34ACH @50Pa)
- generous overhangs for shading to prevent over-heating but allow solar gains in the winter
- exposed concrete floors, insulated from below, to provide thermal mass to help the house stay comfortable by equalizing temperature swings
- window and door openings are designed to allow for solar gains in the winter from morning and mid-day sun, minimize energy losses by being less in number or smaller on the north side, support cross-ventilation and natural cooling, and also allow for generous daylight, framingviews and providing generous indoor-outdoor connections in all directions
Active features
- the space conditioning system is comprised of two 1t ducted mini-split heat-pumps with variable speed compressors (a similarly sized to-code-home would need 4-6t of air-conditioning capacity), an ERV to provide continuous fresh-air ventilation, while preserving and transferring the energy of the conditioned exhaust-air to the incoming fresh-air
- a wood-burning stove with direct air supply and a sealed combustion chamber serves as back-up and atmospheric heat source on cold days
- hot water is generated by an electric heat-pump hot-water-heater that uses room temperature air to generate heat for domestic hot water, simultaneously dehumidifying the air in the basement
- LED lighting throughout
- energy-efficient appliances such as an induction cooktop and an electric heat-pump dryer
- the electric consumption is estimated to be 7,000-10,000 kWh/year
- a 7.2kWp photovoltaic array adjacent to the house is calculated to generate 10,000 kWh per year of solar energy. It will feed the grid with excess energy on sunny days, while the house will draw from the grid at night or on cloudy days.
- the installed inverter already allows to plug-in vital appliances during a power outage. Upon market availability the owners plan to install a lithium-ion battery bank allowing the pv system to supply the house for several days.




